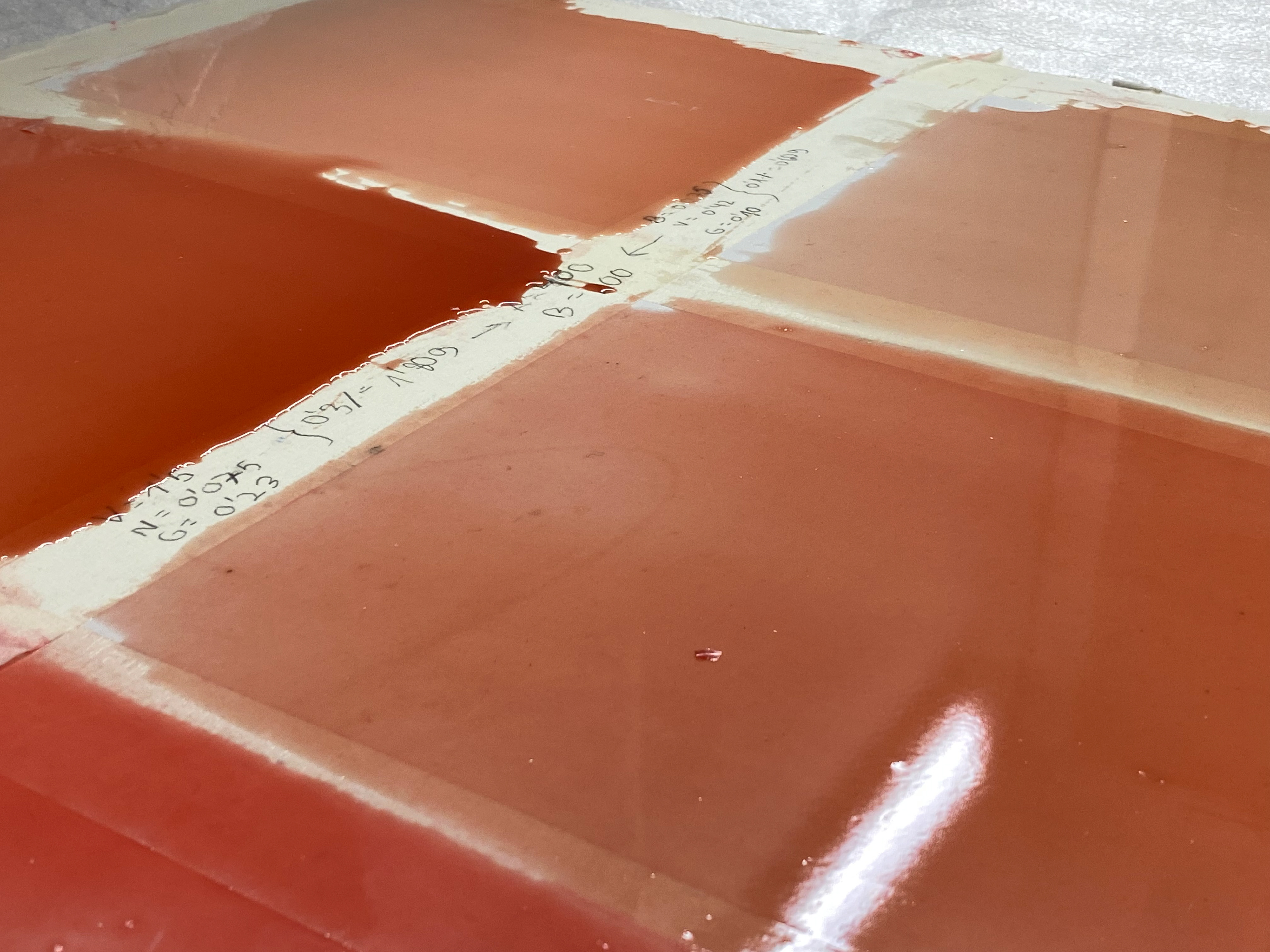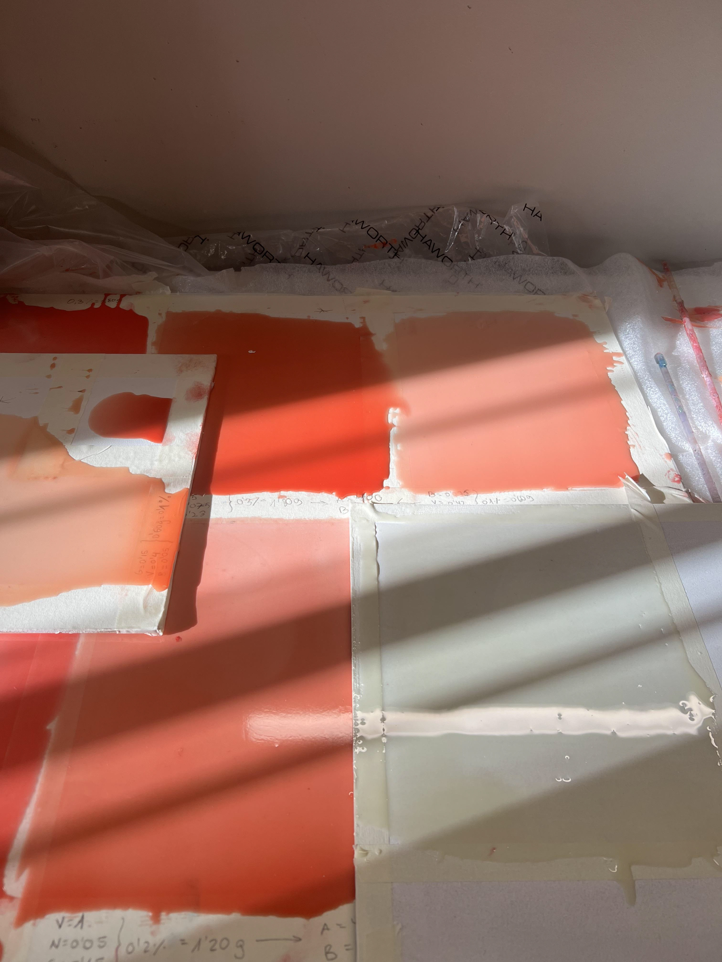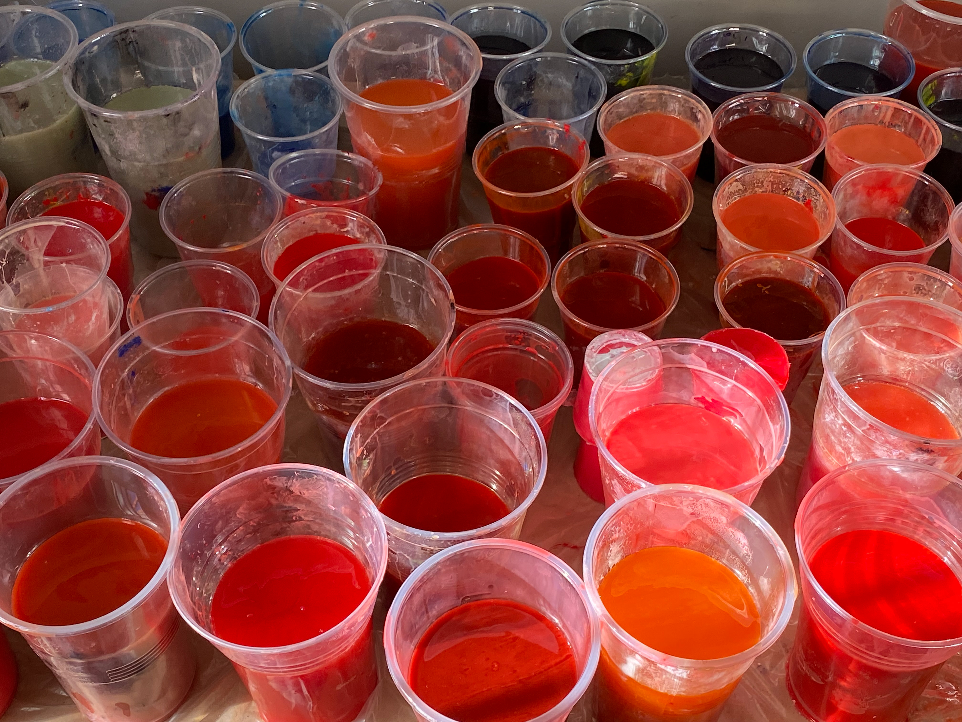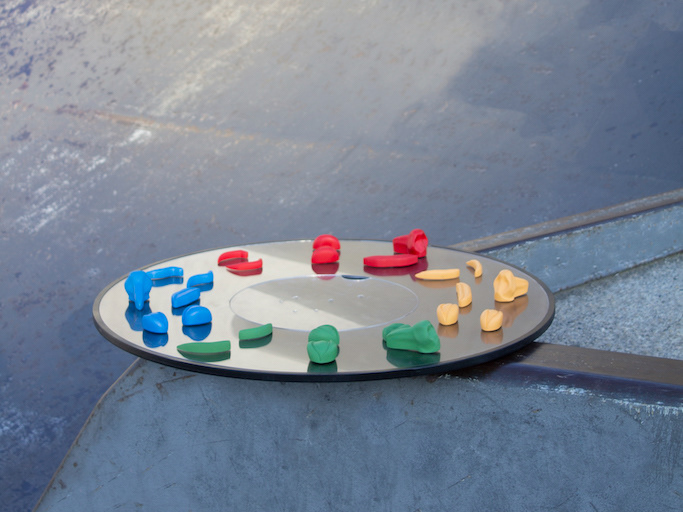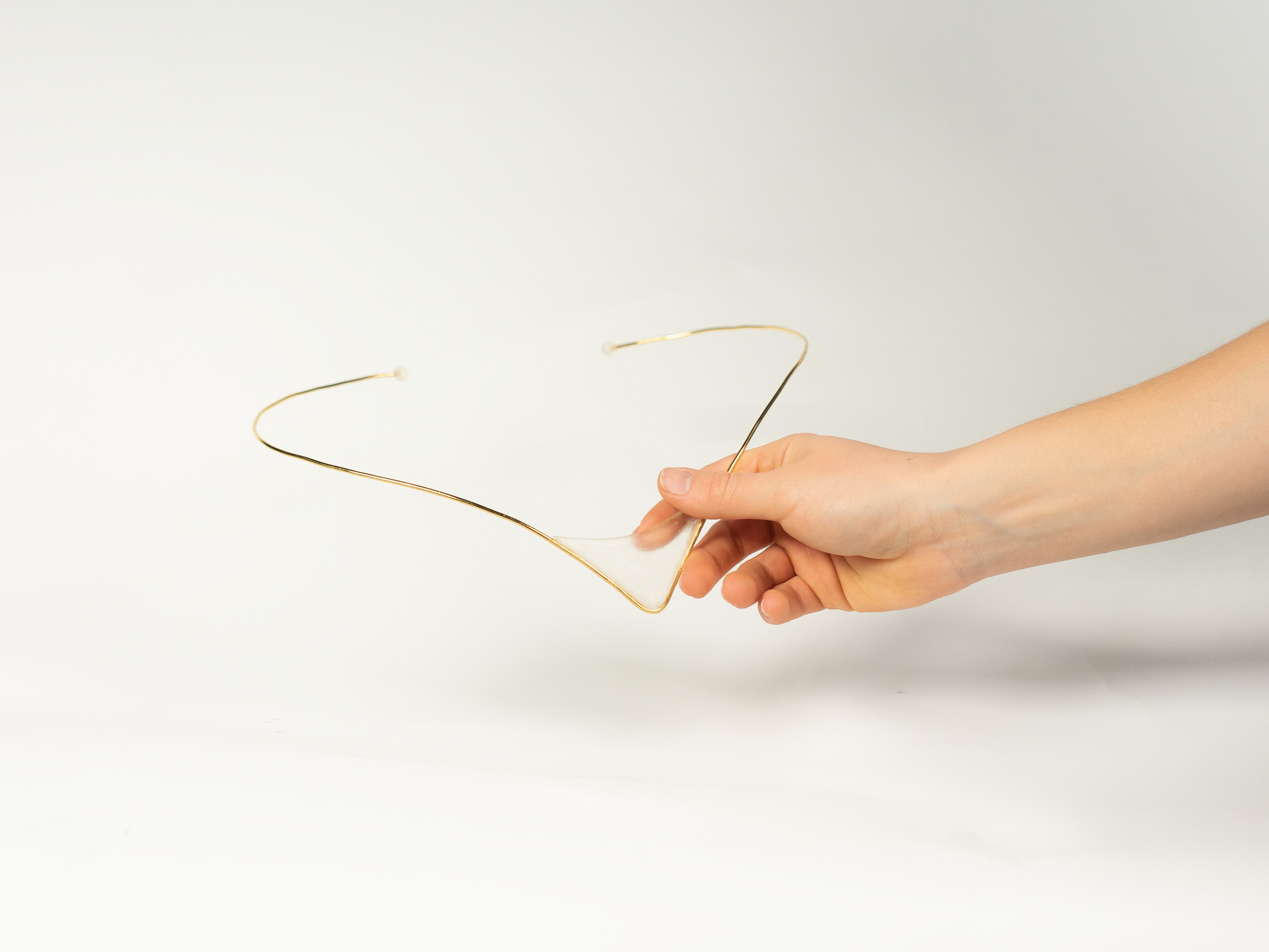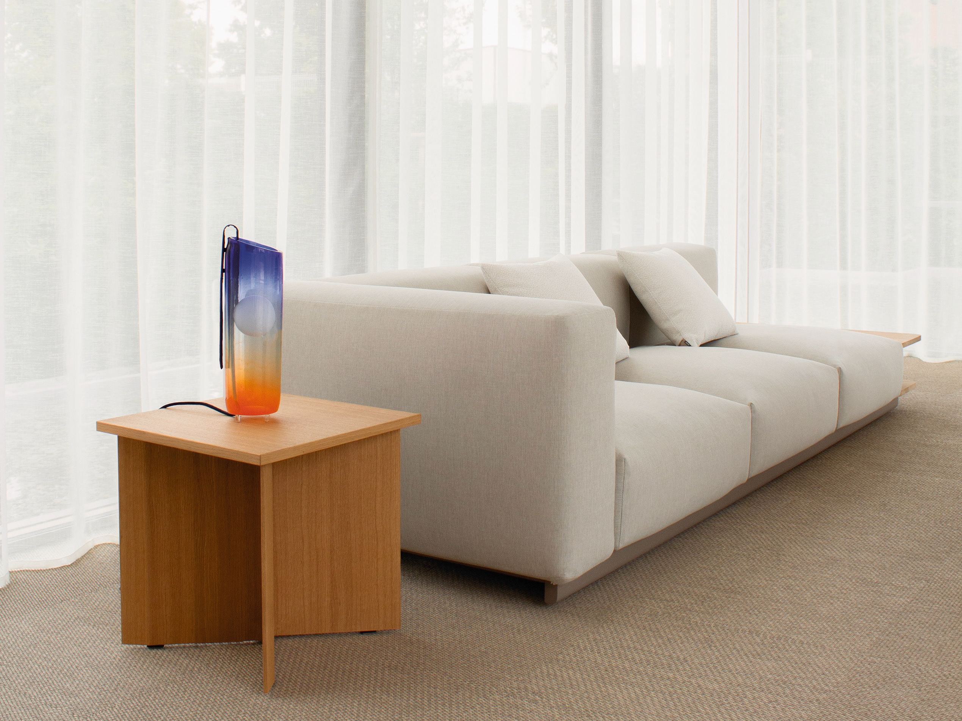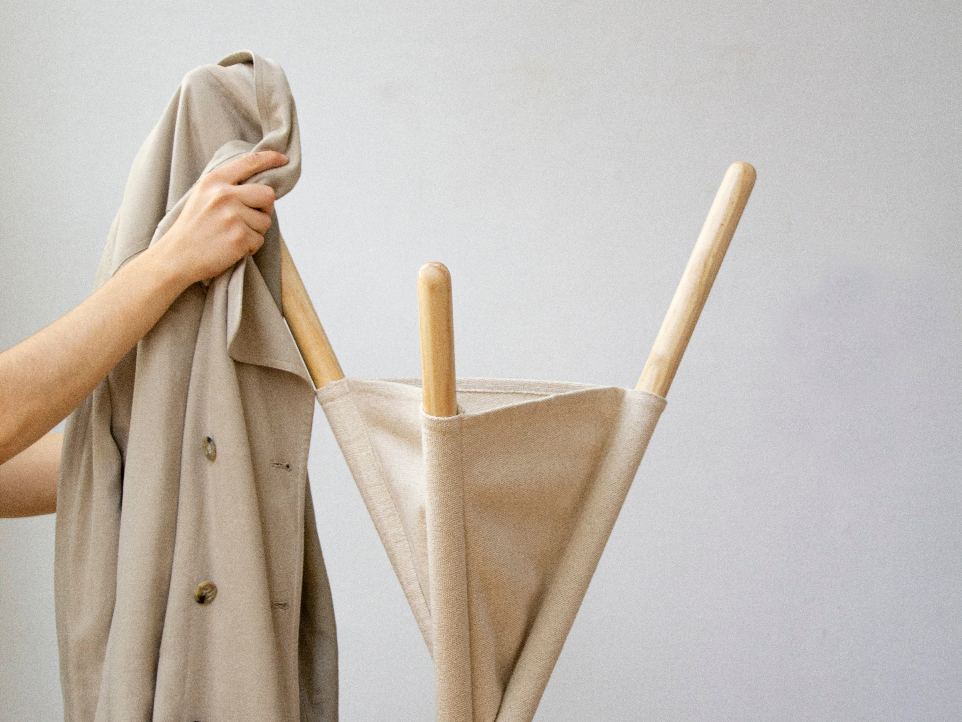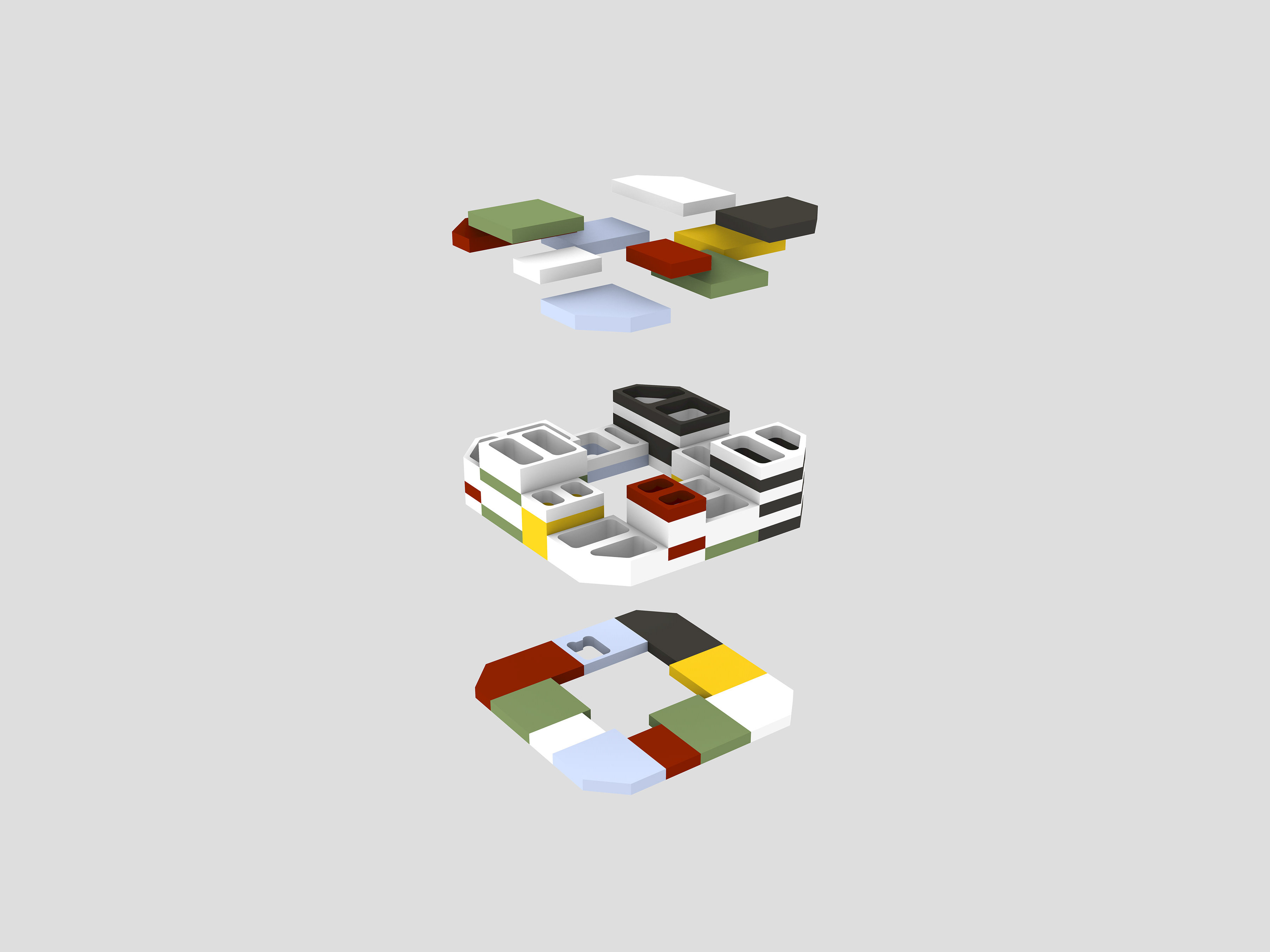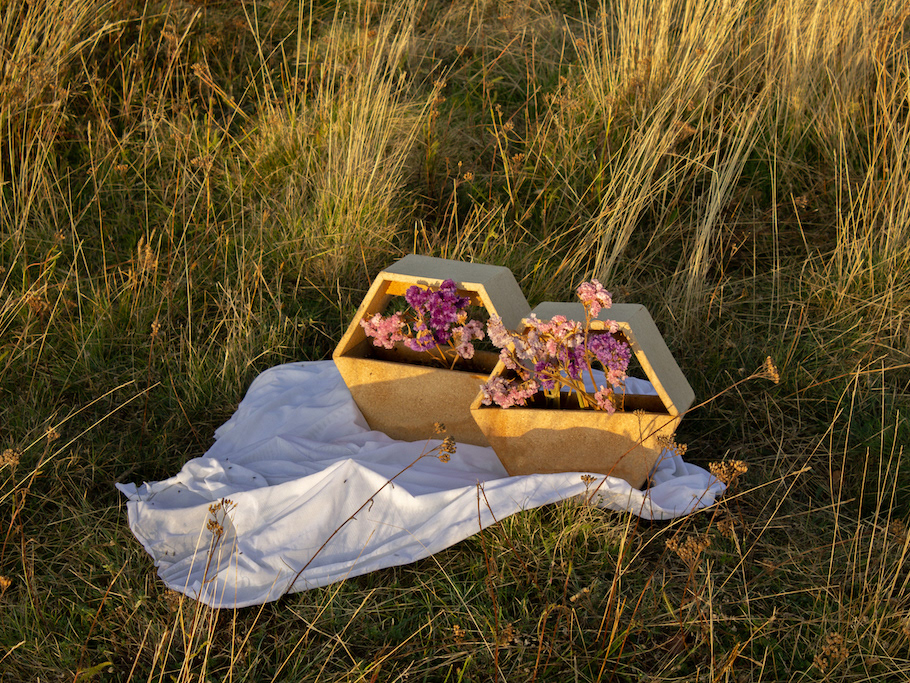Co-working space for hairdressers, makeup artists, and stylists. Built on the complex structure of an old house, the space features a clear and functional layout to improve efficiency. Project recently carried out at Lagranja Design studio.
This project is defined by the contrast between stainless steel pieces (as is the case of the counter), the pre-existing textured walls, which evoke an industrial essence, and a resin floor in a salmon tone, achieving a balanced aesthetic.
At the entrance, a piece of furniture made of resin panels in the same color as the floor acts as a work space at the front and as a dividing element at the back.
At the entrance, a piece of furniture made of resin panels in the same color as the floor acts as a work space at the front and as a dividing element at the back.
A custom circular water basin, crafted in stainless steel, mirrors the material of the reception counter and a sleek divider cupboard. In the center of the common area, near the entrance, stands a 4-meter folding table, custom-designed and manufactured entirely in aluminium. Its lightweight design allows the table to be assembled and disassembled, transforming the space for meetings, events and exhibitions.
Both at the entrance and next to the sink, the space is complemented by simple stainless steel shelves designed to store products.




Experimentation photos
Experimentation process that I followed for a few months to get a chromatic range of Resin that fit with the project.
